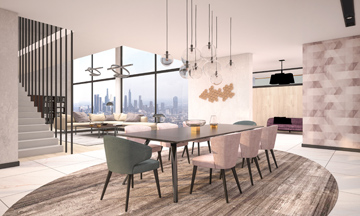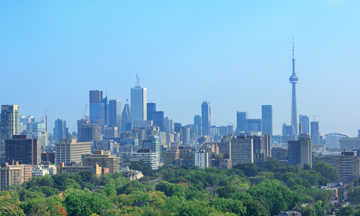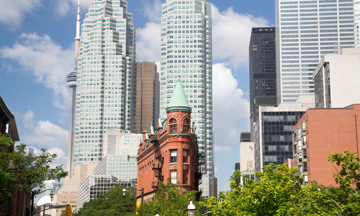FROM BLUE-SKY LIVING TO THE GREENEST SUSTAINABLE DESIGN, THE SKYSCRAPER OF THE FUTURE IS EXPANDING IN EVERY DIRECTION, WRITES HARRIET THORPE
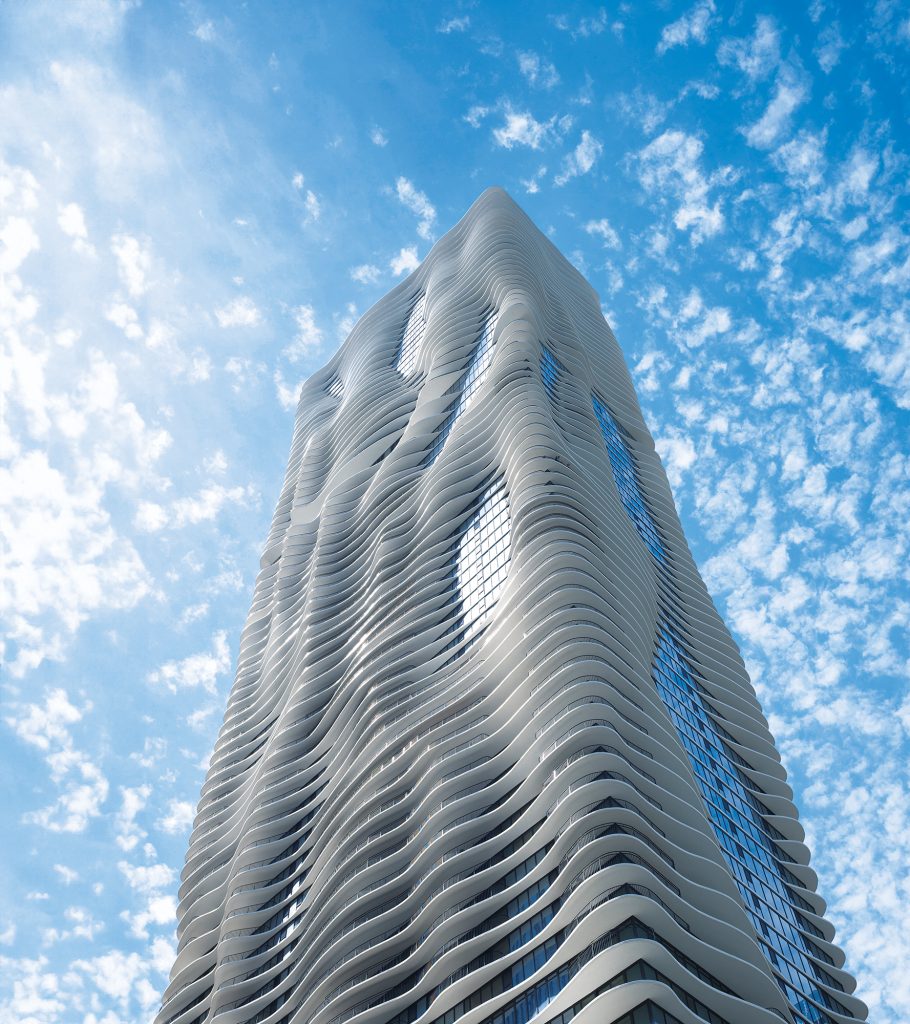
The word “skyscraper” first emerged in Chicago in the late 19th century, a natural expression of people’s awe at the newly tall buildings scraping away a piece of sky from their vision, casting shadows onto sidewalks, and blocking out the sun. It altered their experience of the city. Skyscrapers still have that effect today, perhaps on an even more visceral scale: the gust of a wind tunnel, the speed of an elevator, the breathtaking sight of a skyline at sunset.
While US architect William Le Baron Jenney’s 10-story Home Insurance Building of 1885 in Chicago is widely considered to be the first true example of the form, it is his contemporary, Louis Sullivan (1856–1924) who was labeled “the father of skyscrapers” for his influential theories of design and construction that enabled these buildings to reach new heights. In the centenary of Sullivan’s death, it feels timely to reflect on the skyscraper’s ever-expanding appeal.
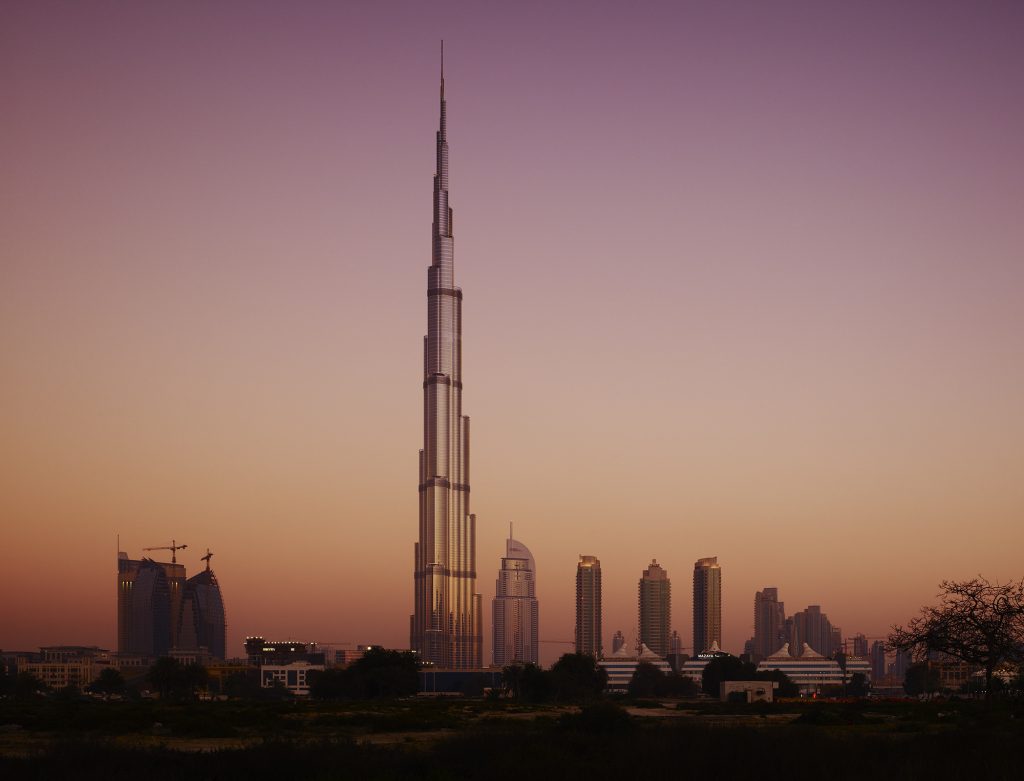
The past century has seen it rise from the ornate brick and steel office buildings of the late 1880s, all the way to the current tallest, the 828m Burj Khalifa, completed in Dubai in 2010: a colossal slither of glass, concrete, and metal. Styles have shape-shifted in between, from the decorative art deco Chrysler building (completed in 1930) and clean lines of Ludwig Mies van der Rohe’s Modernist Seagram Building (1958) in New York; to London’s so-called Gherkin (2003), Cheesegrater (2014), and Walkie Talkie (2015); and Beijing’s CCTV Tower (2008), described by its Dutch architects OMA as a “three-dimensional cranked loop.”
Today, the lower height limit of a skyscraper is considered to be 150m, with China boasting six of the top 10 cities worldwide with the highest number of skyscrapers, and Dubai the highest number of “supertalls”—buildings above 300m. How we use skyscrapers has also dramatically evolved.
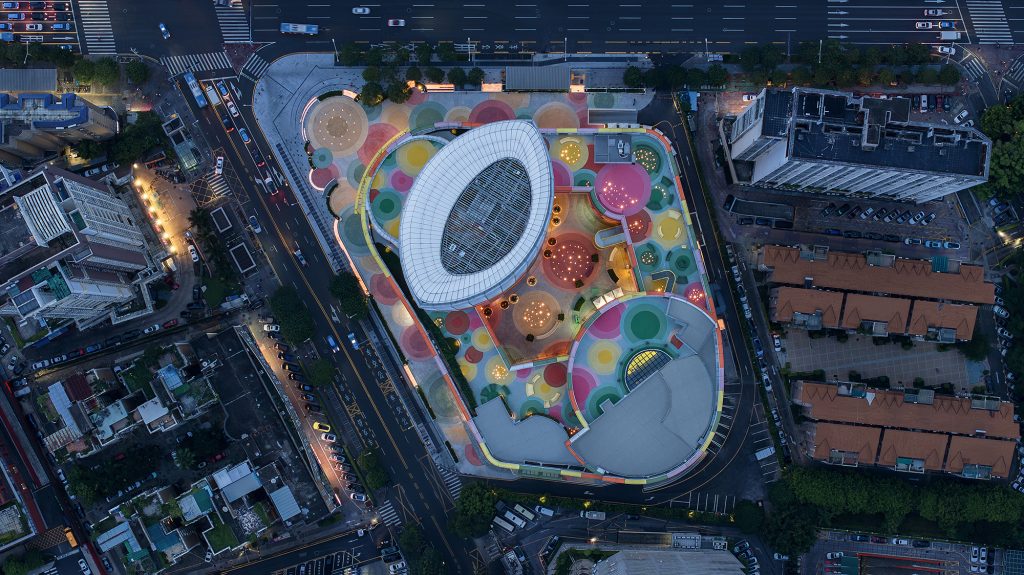
Once built mainly as offices, skyscrapers are now vertical hubs of all kinds of activity. We traverse these towers with as much ease as the horizontal streets below them, whether that’s soaring up to a rooftop bar—Ozone on the 118th floor of Hong Kong’s 480m Ritz Carlton is currently the world’s highest—or to penthouse homes, from where the luckiest few can enjoy spectacular views of the skies and the surrounding city.
“It’s exhilarating to live and work in a place that is so private and solitary, but at the same time so connected to the city,” says architect Scott Duncan of SOM (Skidmore, Owings & Merrill). The firm designed both the very first “mixed-use” skyscraper back in 1968 (Chicago’s John Hancock Center) and the world’s largest mixed-use, the Burj Khalifa, which houses a mall, restaurants, hotel, spa, apartments, observation platform, and much more. Duncan sees the appeal of living in the skies only increasing: “The skyscraper had its origins in efficiency and density. Its future, however, will be rooted in enhancing the quality of the human experience. We will see architects exploring ways to make living in a skyscraper an even more extraordinary and sublime experience.”
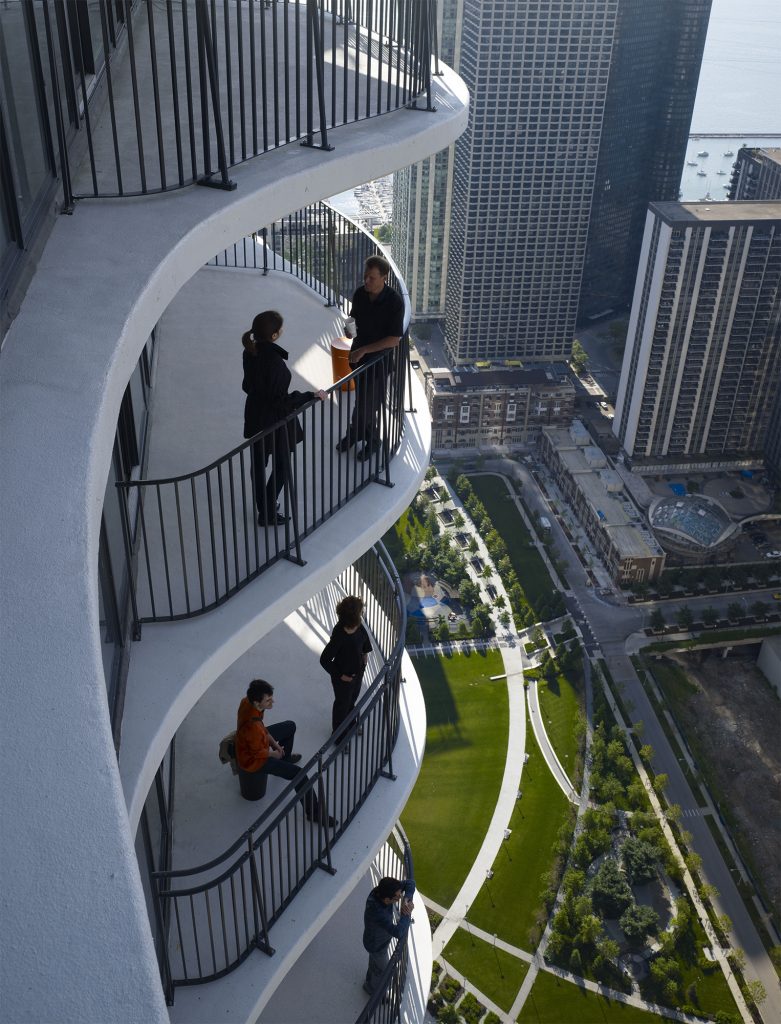
Architects have been thinking about how to make skyscrapers healthier and more liveable since the 1970s. Singapore-based practice WOHA uses features such as elevated gardens, open-air walkways, integrated landscaping including trees, and shading systems that cool buildings to prevent reliance on air conditioning—all important for the tropical Southeast Asian context and for our globally warming world. In Chicago, architect Jeanne Gang has explored how to sculpt a skyscraper to boost social ties and nature. Her 82-story residential building Aqua (2009) is designed as a vertical landscape, with curved balconies, a rooftop garden and a bird-friendly facade.
Now construction accounts for around 40% of carbon emissions worldwide, a new era of skyscraper “retrofits” are showing that existing tall buildings can be effectively repurposed and made more sustainable with additions such as solar shading. Recent examples include the transformed Quay Quarter Tower office building in Sydney and the Shenzhen Women and Children’s Centre, once a 100m drum tower and now a colorful community resource. What will the skyscrapers of today become in the next century?
“The most sustainable building is one you do not tear down,” says Peter Wang, principal and design director at Gensler. He has just led the groundbreaking conversion of a 24-story 1970s office tower in New York into 588 homes, in response to changing demands of space in the city, post-Covid. “Shifts in culture, work styles, lifestyles, and attitudes are happening faster and faster, hastening the demise of these older buildings. Our job is to think analytically and creatively on how to leverage these existing structures to support new uses.”
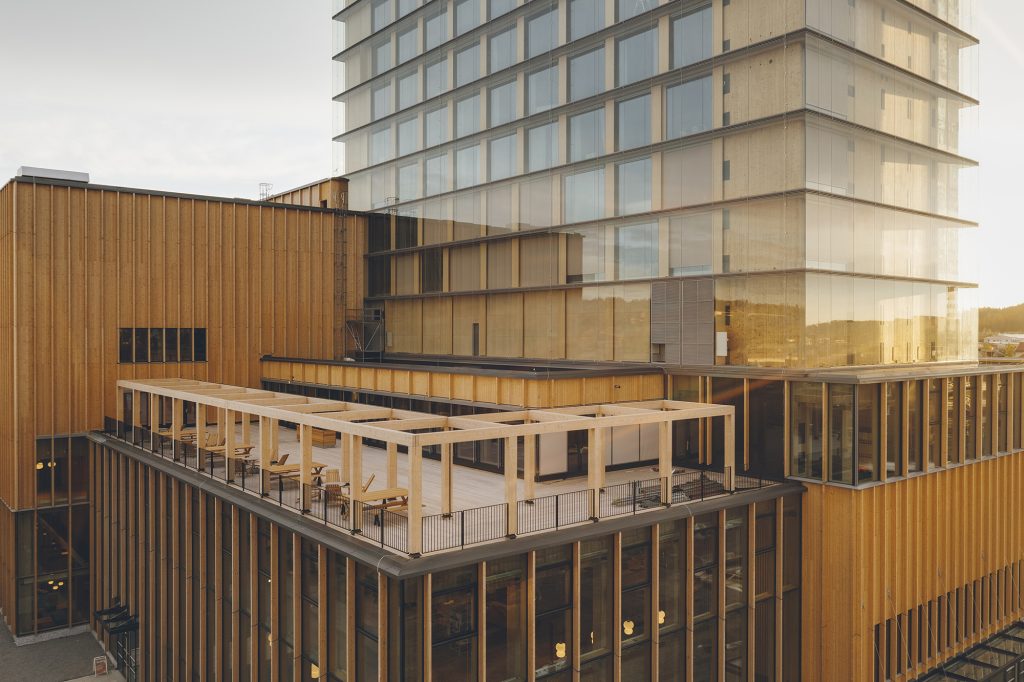
Sustainability has also been a driver for the recent growth of so-called “plyscrapers,” built with an engineered wooden structure made possible by innovations in cross-laminated and glue-laminated timber. Timber offers many benefits in comparison with concrete and steel; it is a natural carbon store and renewable when sourced sustainably, plus it can be pre-fabricated, is quicker to build with, and healthier for construction workers. Today, the tallest timber building rises to 86.6m; by 2027 it’s set to reach 100m (in Switzerland, with the Rocket & Tigerli by Schmidt Hammer Lassen).
Many of the first innovations in timber tall buildings have been in Norway and Sweden, countries with timber industries and support from the public sector and municipalities—for example, the 20-story Sara Cultural Centre (2021) in northern Sweden, which houses a theater, library, and art gallery. While excited about the promise of plyscrapers growing taller, the cultural center’s lead architects, Robert Schmitz and Oskar Norelius of White Arkitekter, both agree that height isn’t everything: “The main achievement of a tall timber building is its much smaller climate impact than a conventional tall building, the new possibilities for architectural expressions, and the quality of interior spaces that timber [offers].”
Architect Andrew Waugh, who has pioneered timber high-rises in east London where he grew up, supports this: “Timber is good for people, providing healthy environments that reduce stress and increase wellbeing. And timber buildings just smell so good!” Waugh’s design, the 10-story residential Dalston Works in London was the world’s largest cross-laminated timber building on completion in 2017. He wonders, do we really need to build higher and higher? “I think super-tall buildings aren’t great for people or for cities—they create shadow and wind and alienate the young and elderly. I think we’ll find a sweet spot for timber buildings that suit the material and work better for all of us.”

Just like scenes from science fiction, it seems the skyscraper of the future will be rising in all kinds of directions and dimensions. At present, Duncan sees most of the innovation happening “at the nano-scale.” SOM is currently co-developing an algae-based concrete (aimed at reducing its carbon footprint and soaking up CO2 from the air) and embedding solar technology in ultra-thin layers of glass to make this most skyscraper-friendly material more energy productive. In London, Danish architect Bjarke Ingels has teamed up with British designer Thomas Heatherwick on plans for a new Google headquarters “groundscraper”—as long horizontally as the Shard is vertical (as London’s tallest building at just over 300m). Meanwhile, the Italian architect Carlo Ratti has proposed an idea for the “farmscraper,” including a vertical hydroponic farming system for a Chinese supermarket chain. It seems as though the sky is no longer the limit.
Harriet Thorpe is a London-based author and journalist, writing about architecture, urbanism, art, design, and travel
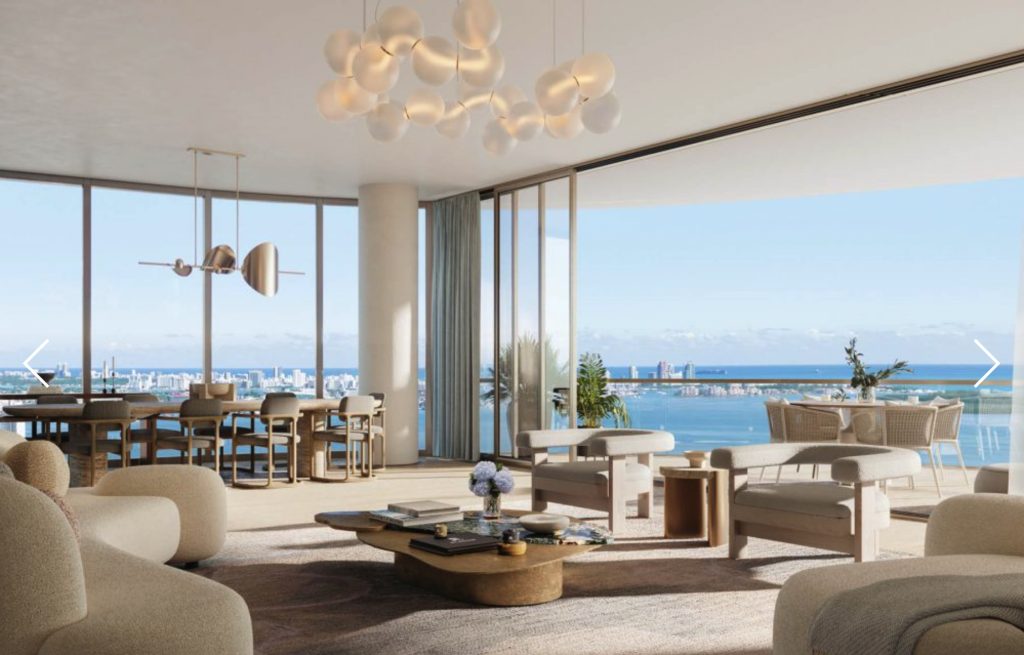
A sunny outlook
Robert AM Stern has been heralded as “architecture’s king of tradition” for his firm’s skyscrapers that blend admiration for the past with truly contemporary luxury living. The architect’s new project in Miami, the St. Regis Residences on the South Brickell coastline, is no exception. The elegantly curved building takes its design cues from the aesthetic of golden-age ocean liners, rooted in the art deco spirit that defines so much of Miami’s glamor.
Each residence commands expansive views over the Biscayne Bay and Atlantic Ocean beyond, and has access to truly covetable amenities, from a fine-dining restaurant and bayside infinity pool, to a private marina and sky bar. Lush landscaped grounds and terraces are designed by Swiss designer Enzo Enea, who expertly crafts livable outdoor spaces—a perfect way to enjoy Miami’s glorious weather.
