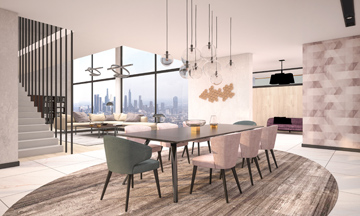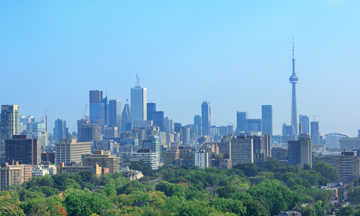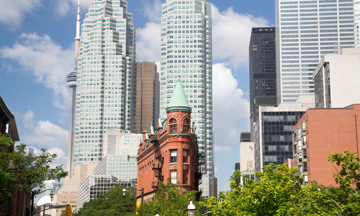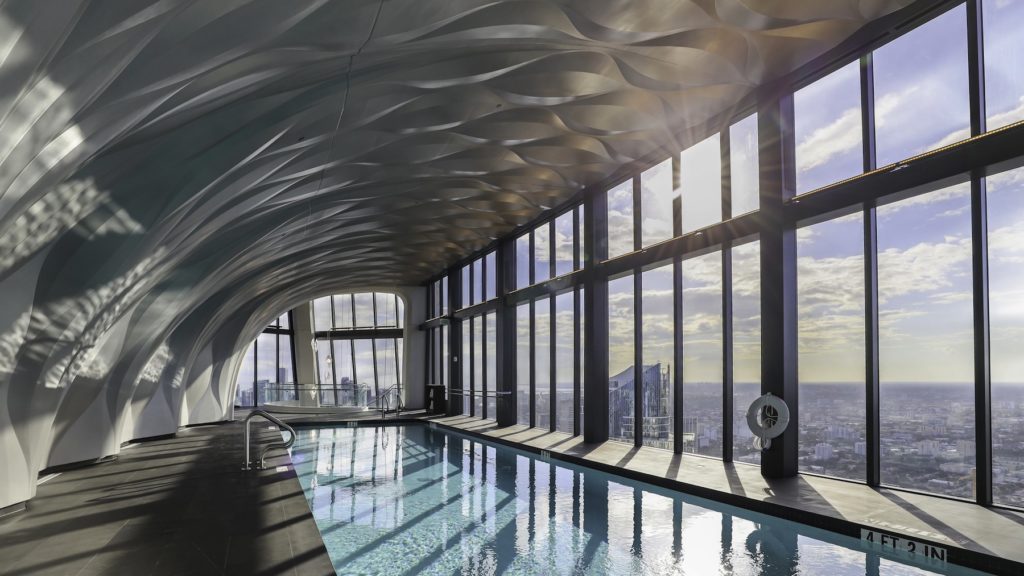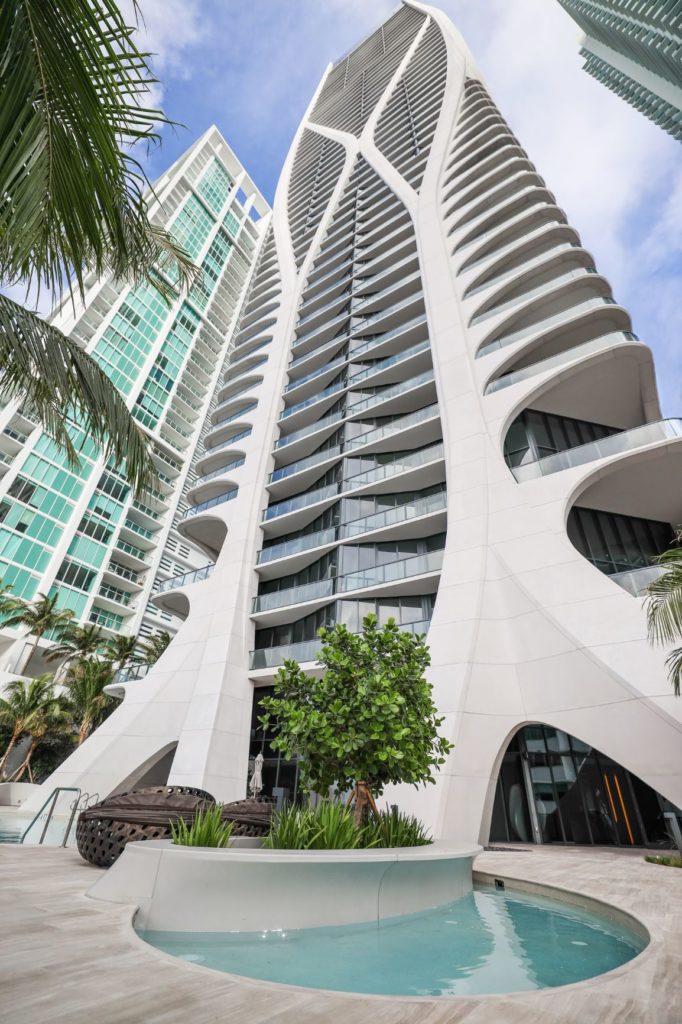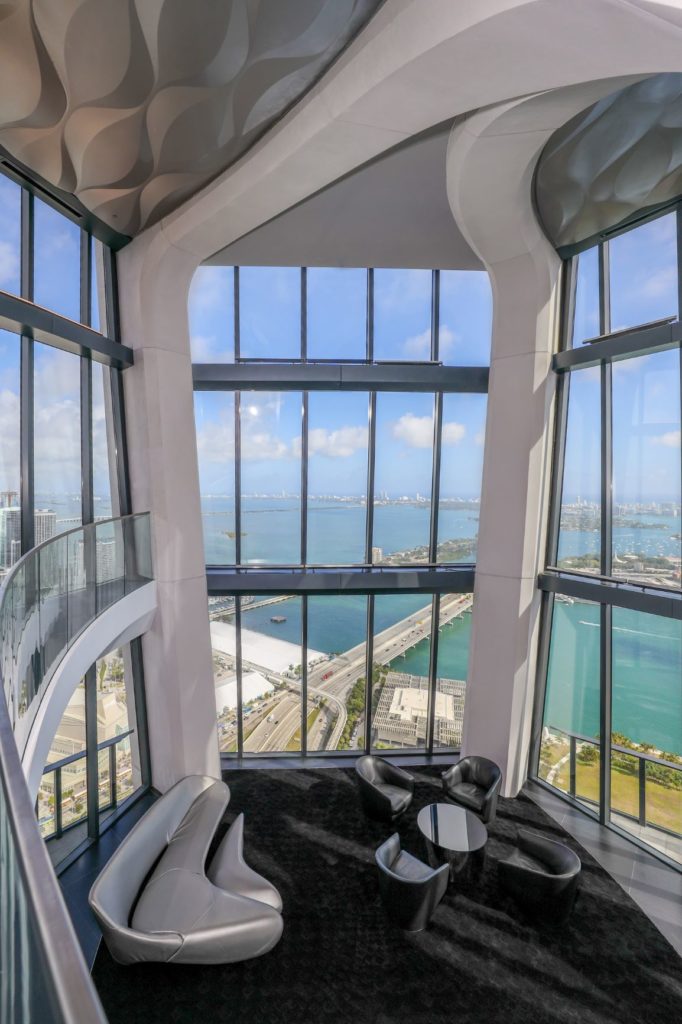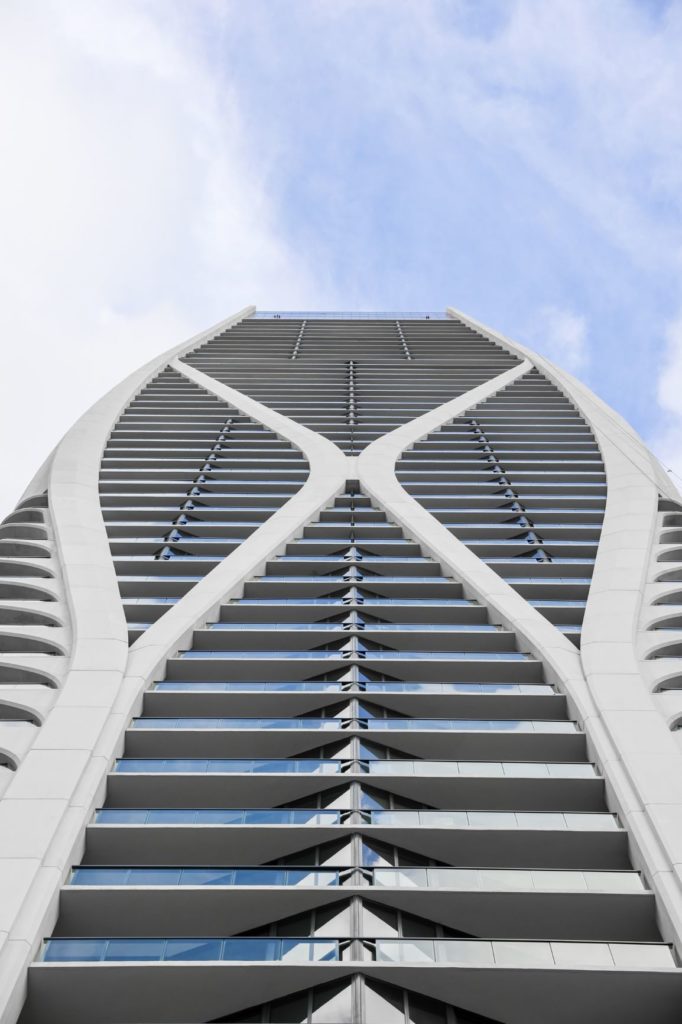One Thousand Museum in Miami is the late Zaha Hadid’s first tower in the Western Hemisphere. With five-star hotel-style amenities (like this pool with a sweeping shear wall), stunning views, and a curvilinear exoskeleton, the residential building is making its starchitect mark on the city’s skyline.
Amid the rectilinear edifices that form the Miami, Florida, skyline is a shape unfamiliar. An undulating exoskeleton of white structural fiberglass-reinforced concrete snakes its way up a 62-story glass tower. Architecture fans will recognize the building’s designer immediately—curves are the signature design style of the late Zaha Hadid, an Iraqi British architect celebrated as the first woman to win a Pritzker Prize before her unexpected death in 2016 (in Miami). Today, her firm Zaha Hadid Architects keeps her memory alive through projects of similar geometry. And with the recent completion of this residential One Thousand Museum, the architect’s first tower in the Western Hemisphere, Miami now shares in that homage.
A view of One Thousand Museum from the exterior pool deck on level nine.
The luxury residential tower’s facade design may seem superfluous, but is actually a structural necessity. Similar to the angular inside-out facades championed by architect Richard Rogers on projects like the Centre Pompidou in Paris and 3 World Trade Center in New York, Hadid’s curvilinear style takes structural supports usually found within walls and moves them to the outside of the glass. The exterior result is a striking, almost arthropod-like building, where the nine-level podium (which houses a 259-spot parking structure ventilated through ocelli-shaped structural fins and topped by an indoor-outdoor pool deck and spa) forms the head, and the top of tower (complete with a helipad on the roof) becomes the abdomen. Though the podium marks a physical structural endpoint, the design has the illusion of continuous frames. “We took the architectural and structural expression and synthesized it as the building’s key feature,” explains Chris Lepine, a director at Zaha Hadid Architects, who adds that the project’s permanent formwork construction (a technique in which cladding casings are the structure themselves) is a world-first for a building of this complexity and scale.
Top of tower is an event space and aquatic center with a feature ceiling. The residential building also has a private helipad.
The structural technique also allows for fewer interior columns, affording even larger layouts to the half-floor and full-floor apartments that stack up inside. Juxtaposing the sweeping supports, the floor plans are perfectly square. However, in the amenities areas, those signature curves are omnipresent (Hadid abhorred right angles, once saying “the world is not a rectangle”). The lobby’s ceiling is formed by a series of rounded-edge panels also reflected in the reception desk; on the spa level, a tornado-like spiral stair does double duty as a welcome desk; and the interior pool on level 60 features a waterfall shear wall with a feathered pattern. Also in this top of tower, which is billed as a sort of luxury club/event space with incredible views, the exterior structural supports from each edge come together in the ceiling. It’s a seemingly simple solution to an intricate facade and all part of the plan, says Lepine. The building answers the question, How do you achieve visual dynamism or visual complexity with very simple underlying rules?
A bar area.
Where this visual complexity doesn’t apply is One Thousand Museum’s color palette, which focuses solely on contrast between light and dark. Because the white facade, excess of glass, and bright Florida sunlight all contribute to the risk of blinding reflections, the firm chose dark stone floors throughout the lobby and amenities spaces. Dark wood lines the walls and all soft seating is black or gray. Architecturally, the strategy gives the building’s white-colored features more of a visual standout, highlighting its, at times, futuristic lines.
A curvilinear stair in the top of tower alludes to the exoskeleton in Hadid’s signature design style.
Located in the city’s growing downtown district, near the Pérez Art Museum and across the street from the 30-acre Maurice A. Ferré Park, the tower is starkly different from its neighbors. And its residents may also be starkly different. The tower has been in the works since 2012, and developers have noticed drastic market shifts since. While “the majority of the early preconstruction-sales [which began in 2014] buyers were coming from Latin American countries and from outside the United States, today the majority are from high-tax states within the U.S.,” says Louis Birdman, one of the developers (the building is currently 64% sold). Potential buyers are attracted to the privacy, security, and five-star-hotel-style amenities it offers. And the developers were attracted to giving their tower a design from a globally recognized architect who had never built in the city. “We were looking to elevate the level of design in Miami and create something unique,” says Birdman. “We wanted to exceed people’s expectations.”
The undulating exoskeleton is structural, not solely visual.
Hadid, for whom the city was both dear and her final resting place, seemed the optimal choice. “Miami was like Zaha’s second home and she was very excited about this project. It’s unfortunate that she is not with us to see it completed now,” Lepine reminisces of the eight-year timeline. “We’re very happy with the results.”
