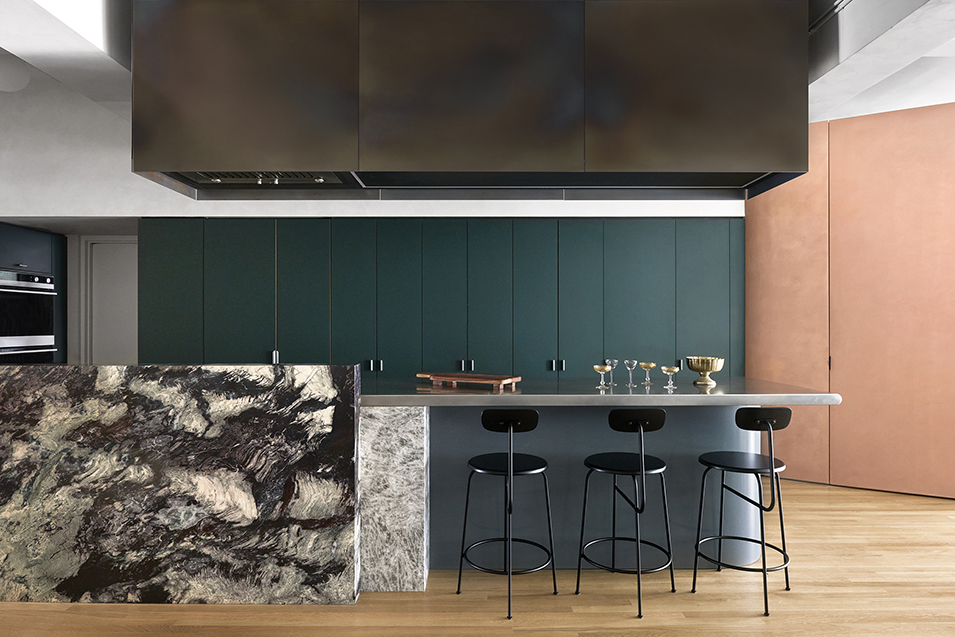Material innovation, quality craftsmanship and pops of color are at the heart of interiors designed by Chen’s firm MKCA, writes Alex Bozikovic

The kitchen of MKCA’s Nomad Loft in New York. Photograph: Brooke Holm
Michael K. Chen designs in full color. The New York architect’s houses and flats are splashed with grapefruit-hued plaster walls, avocado kitchens and cerulean ceilings. For Chen and his practice, Michael K. Chen Architecture (MKCA), color—as well as texture and the marks of handcraft—are parts of life, and therefore they belong in a home. “We are lovers of color, and we are unapologetic about it,” Chen says. “In many cases, our clients know this about us, and they seek it out.”
Two impulses are central to the work of MKCA: a visual sensibility that departs from less-is-more asceticism in favor of variety and heterogeneity, and a genuine engagement with the fine details of domestic life. The interdisciplinary practice specializes in homes, ranging from Manhattan interior remodels to newly built houses on rural sites.
Michael K. Chen in MKCA’s Carnegie Hill project. Photograph: Max Burkhalter
In one recent Manhattan apartment, dubbed Nomad Loft after its neighborhood, MKCA transformed a 200-square-meter zone of old industrial space for a couple with a taste for technicolor. A curving, limewashed partition in grapefruit orange frames the entry door and a coat closet; towards the center of the building, hunter-green linoleum and a heavily marbled onyx slab bring gravity to the kitchen. In Clinton Hill, a remodel of a rundown 1895 house in Brooklyn, Chen’s team drew inspiration from the vivid colors they found on its crumbling plaster. The finished product is characterized by monochromatic blocks: a terracotta pink in the living room, a pale blue stair, and a pantry in oxblood red. On the parlor floor, 2,800 tiles in 17 custom colors transition from black, white and blue to green and pink in the kitchen.
Specifying custom tiles is not unusual for MKCA. “We are very focused on craft,” he says. “We think hard about detail, about processes of making, and we look for novelty and innovation.” This often involves collaboration with other designers. In its Carnegie Hill Apartment, MKCA engaged the sculptor Christopher Kurtz to create a four-meter-long aluminum and cherrywood dining table. A custom chandelier by Brooklyn’s Ladies & Gentlemen Studio hangs from the ceiling, curving metal plates dangling like an Alexander Calder sculpture. Thanks to custom hardware by the architects, the light can swing toward the center of the room. “There’s a beautiful choreography in that room,” Chen says. “It’s not just about the architecture. There are so many other voices and authors, all working together.”
The central corridor of the Carnegie Hill apartment. Photograph: Max Burkhalter
In the apartment’s central corridor, a steady rhythm of cerused white-oak panels marches along with classical pomp. This conceals mechanical systems and hidden doors, but is also decorative. The terrazzo floors, meanwhile, are inset with thin curving brass spacers that follow routes of travel and the swing of doors, transforming these patterns of everyday life into an evocative lattice of curving lines. Even the floor of a corridor can be a design project and a venue for beauty.
Elsewhere in the home, the principal bathroom features another Chen signature: highly figured natural stone, used sparingly. The pink Byzantine onyx of the custom vanity is marbled with veins of gray granite. It is used as a feature rather than all over, a recognition that natural stone often comes with a long trail of environmental impacts. On a nearly complete new project, a country home north of New York called Watershed House, MKCA has engaged with a local family-run quarry to deliver green serpentine marble for the interior and the facade. In so doing, the firm has spurred a local business that can deliver from a few miles away rather than from further afield, avoiding the extensive carbon cost that international transportation entails.
Zones of color in the Clinton Hill project. Photograph: Alan Tansey
Likewise, Chen’s design practice is working with a local hardwood species, black locust, which is rarely used in architectural applications. It is very stable and solid, making it an ideal material to use in interiors, but since the tree is invasive in the New York region, it is being cut down and its wood sometimes discarded. Chen sees great value in transforming this cast-off local material into an ingredient of a beautiful home.
Not every designer cares as deeply about the material supply chain as they do about the right choice of light fixture. Chen does, and he says this ethos is shared by his studio. “We think about the technical dimension of architecture and the intricacies of an interior simultaneously.” To Chen’s mind, a home should respect the priorities of the people who live there, not only in an aesthetic sense but in an ethical one. The Watershed House’s clients care about the environmental impact of their home, Chen says, and this opens the door to a mindful architecture, a strong conversation, and ultimately a more meaningful place. “If they’re building a home, they want that home to reflect their values,” Chen says. “And that is something that we care deeply about as well.”