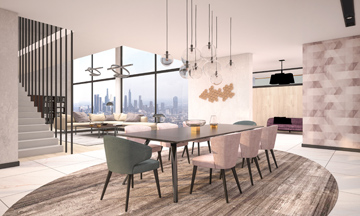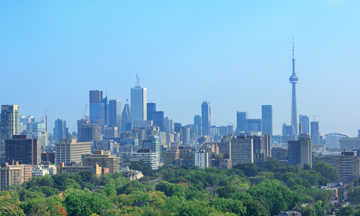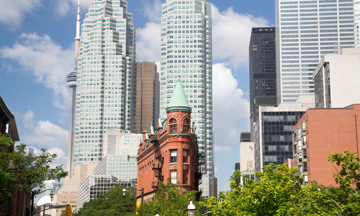66 7th Street, Simcoe, N3Y 4K5
(Sold At) $1,399,000

















































































Property Details
Property Description
Floor Plans
Main Floor Plan
Lower Floor Plan
Guest House Floor Plan
Escape to this majestic get away nestled on 2.5 acres of impeccable grounds and surrounded by beautiful mature trees to create the ultimate peaceful serene setting. Gorgeous lush manicured lawns and landscaped gardens grace the circular drive as you enter this stunning custom built home. Architectural details abound and filled with pleasant surprises throughout.
The focal point of this wonderful home is the combined living and dining area featuring magnificent vaulted ceilings and sprawling wall to wall windows with walk-outs to a backyard oasis of true paradise. This spacious light filled area is centered around a beautiful stone fireplace. Entertaining made simple with a full wet bar for your guests to pull up a stool.
The vaulted ceilings continue into the adjoining open concept kitchen that would be the envy of any chef. No detail has been left untouched in this state of the art kitchen filled with top of the line appliances, large centre island, custom cabinetry along with a second island for friends to congregate.
The luxurious master suite is filled with wall to wall windows and opens to a private patio. The grand vaulted ceiling and gorgeous mantle surrounding the gas fireplace makes this such an inviting space. Large walk-in closet with dressing room along with ensuite finish the room.
Second bedroom has been converted into one large bedroom and could easily be converted back to two bedrooms. Guest bedroom was previously formal dining room and could easily be changed to suit different needs providing endless opportunities for this home.
Private home office with large picture window overlooks the beautifully manicured front lawn for a perfect backdrop while working. It would also be appropriate for seeing clients if needed.
Full finished basement includes large recreation room with wet bar, fireplace and adjoining billiards room. A perfect space for teenagers to escape. There is also a forth bedroom with three piece ensuite. any spacious storage areas and a cold cellar.
Stunning guest house provides another 2000+ sq. ft. of living space for family and guests or just extra entertaining space. Open concept living, dining and kitchen area all open with the wall to wall glass doors to patio area overlooking pool. Sunken family room is complete with two gas fireplaces and wet bar. Loft style bedroom tucked away on the second floor. Separate spa area finished with hot tub, three-piece bath and indoor gym. Eight climate controlled garages provide ample parking for the car enthusiast.
The exceptional backyard oasis provides resort style entertaining on the various patio areas surrounding the inviting heated pool. Whether it be around the outdoor fireplace, off the guest house patio or the sprawling patio off the main house you will find yourself in a glorious retreat. Everything surrounded by beautifully landscaped gardens and a backdrop of mature trees for privacy and tranquility. It truly is a lifestyle of paradise.
The north shore of Lake Erie is only a short ten-minute drive. Along with all the shops and restaurants of both Port Dover and Simcoe.
Property Type Residential, Single Family
Property Status: Sold
Property Features
Virtual Tour Open Virtual Tour
PDF Open PDF
Location
66 7th Street, Simcoe, N3Y 4K5
Interested In This Property?
Mortgage Calculator
Owning a home is a great investment and it is key to plan your mortgage payments ahead of time. Calculate for your monthly mortgage using our free calculator below.


