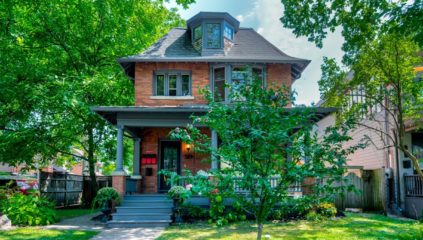Grand Edwardian in the Heart of Leslieville
$2,350,000 Sold
Sold



Property Details
0
4
0
179 Pape Avenue, Toronto, Ontario M4M 2W1
Description:
Rarely offered this grand three storey detached Edwardian sits on a spectacular 35’ x 100’ corner lot. Nestled in the heart of Leslieville in a much sought-after location. The front of the home is graced in tradition by a large front veranda creating great outdoor sitting area. The home features soaring ceilings, hardwood floors and many updates throughout while still maintaining lots of original character and charm.
The home is currently a triplex plus a basement apartment and is approximately 3000 sq. ft. with an additional 1066 sq. ft. in the basement. All four units are self-contained. The first floor is a one-bedroom suite with a walk-out to backyard deck. The open concept living and dining area features a wood burning fireplace and a gracious bay window with a window seat. The second floor is a spacious two-bedroom suite and a walk-out to a large balcony overlooking the backyard. The third floor is a one-bedroom suite with an open concept living, dining and kitchen area. The basement is a studio suite. There is also ample storage and laundry in the lower level. This home could easily be converted back to a single-family residence and create your dream home! Space for up to four car parking off the rear lane. All this in the vibrant neighbourhood of Leslieville and only steps to the shops and restaurants on Queen Street, great schools, parks, Jimmy Simpson Recreation Centre and public transit.