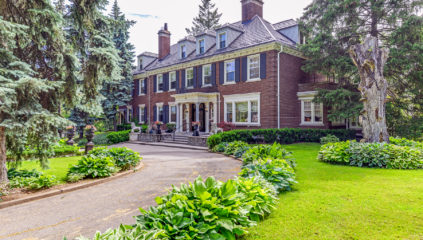Exquisite Georgian Estate
 Sold
Sold


Property Details
403 Queen Street South, Hamilton, L8P 3T8
Description:
A hidden treasure of historic grandeur is found in this spectacular Georgian estate. Nestled on over one acre of pristine grounds that is surrounded by century old trees offers both tranquility and privacy. The Durand neighbourhood is one of the most sought after Hamilton neighbourhoods with the streets lined full of beautiful historic homes. It is also conveniently located a short stroll to the beautiful shops and great restaurants of Locke Street and Hess Village The perimeter of wall height wrought iron fencing around the property along with the grand entry gates keep this gem well tucked away. As one enters the gates and travels the circular drive lined with beautiful greenery and flowers the timeless elegance and beauty of this home starts to unfold. The home was built in 1929 by Pigott Construction and as of recent years undergone extensive renovations with the focus on preserving as much of the original character yet it has been renovated to suit the needs of the modern family. The three stories consist of 8200+ sq ft with an additional 3200 sq ft in the finished lower level. Exquisite details abound this stately home with features including a grand marble foyer, magnificent three-storey staircase, nine fireplaces, two inch baseboards, quarter cut oak floors, sunroom with original leaded glass windows and hardware, built-in cabinets in the dining room with original glass doors and hardware, 10 foot ceilings on the main floor and nine foot on the second. Entertaining will be a delight in this home with the grand living and dining rooms which are perfect for hosting fabulous dinner parties or visiting with friends and family. The chef’s kitchen is every cook’s dream space to create fabulous meals. This custom kitchen was created by opening up three rooms and is now more in keeping with the grandness of the home. The centerpiece is a magnificent 10’ island with a fist thick granite countertop which hosts a gas grill and stovetop plus a sink. The kitchen is complete with high-end built-in appliances including a double oven, microwave, two dishwashers, Sub Zero fridge and custom cabinetry with built-in organizers through-out. Upstairs are seven spacious bedrooms all with their own ensuites. The master suite has a walk-out to a private terrace overlooking the pool which is a wonderful retreat. The third floor underwent extensive renovations. It was originally a cluster of tiny servant’s quarters that has now been broken out into larger rooms which serve as children’s bedrooms and play areas with easy access to downstairs by a smaller staircase at the rear of the house. The lower level is finished with a home gym, games room and large recreation room with roughed in kitchen. There are separate entrances to both the garage and outside. French doors from all the principal rooms across the back of the home lead you to the gorgeous backyard oasis for resort style entertaining one would dream about and a lifestyle of paradise. The outdoor kitchen with dining area includes a built-in Viking BBQ, pizza oven, two dishwasher drawers, built in fridge and ice machine. Across the 1200 sq. ft terrace area is a separate living area centered around the stone fireplace all overlooking the majestic 12 person spill over spa and salt water pool complete with fountains. Beyond the pool are lush gardens and greenery creating the perfect backdrop. There is a three car garage in addition to an abundance of surface parking. The rear gated entrance off Hess Street allows for easy access to and from the property.