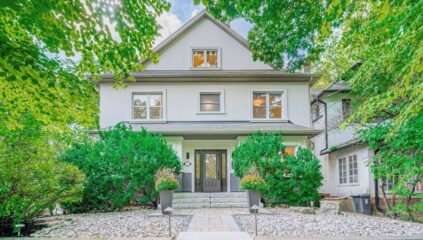249 Rose Park Drive
$4,795,000


Property Details
249 Rose Park Drive, Toronto, Ontario M4T 1R6
Description:
Welcome to this remarkable three-storey center hall family home nestled in the highly coveted Moore Park neighborhood. This exquisite residence boasts the grandeur of a 50-foot lot, almost spanning the entire frontage. Sophisticated elegance abounds throughout the home which has been beautifully renovated and upgraded with impeccable detail and the highest quality finishes. With nearly 5600 square feet of living space (4046 sq. ft. above grade and 1541 sq. ft. in the lower level), this home offers endless possibilities for luxurious family living and is an entertainer's dream.
As you step inside, you are greeted by a spacious and elegant living room, drenched in natural light and centered around a cozy gas fireplace. The separate formal dining room is a work of art with a beautiful coffered ceiling. The heart of the home is the open-concept, modern chef's kitchen, a haven for culinary enthusiasts, complete with a vast center island, top-of-the-line appliances, and a convenient butler's pantry. The kitchen seamlessly flows into the family room and breakfast area, which stretches across the rear of the house and opens to a large deck overlooking the enchanting treed private backyard, making it the ultimate space for entertaining guests.
The primary retreat on the second floor is nothing short of fabulous. It offers tranquil views of the backyard and includes a spacious dressing room filled with custom built-ins and a sumptuous five-piece spa-inspired ensuite. The three additional bedrooms on the second floor are generously proportioned, each with ample closet space, and a four-piece bath with heated floors adds a touch of luxury.
The third floor boasts a charming reading nook on the landing and a unique small loft space, perfect for book lovers or as a hideaway for children. Two more spacious bedrooms on this floor come with double closets and share a well-appointed four-piece bath, also with the comfort of heated floors.
The fully finished basement is a versatile space, complete with a family-sized recreation room featuring a wet bar, a wine cellar for connoisseurs, an additional bedroom suitable for a nanny suite, a three-piece bathroom, a large laundry room, and ample storage.
A private driveway and garage provide parking space for two cars.
This spectacular home is the perfect blend of luxury, comfort, and prime location. Surrounded by the best public and private schools, short walk to the vibrant Yonge and St Clair area, conveniently close to public transit, downtown, parks, and ravines.
Your dream home awaits – just move in and enjoy!