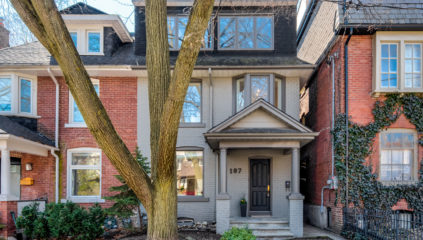107 Summerhill Avenue
$2,325,000 Sold
Sold


Property Details
107 Summerhill Avenue, Toronto, Ontario M4T1B1
Description:
Welcome to this stunning home nestled in the heart of the much sought after Summerhill neighbourhood and perfectly situated overlooking the park. Beautifully designed in a contemporary style that exudes ambience throughout. The open concept main floor is perfect for entertaining friends and family. The living area is graced by a wood burning fireplace and surrounded by built-in cabinets. The generous dining area features a built-in bench to accommodate a long dining table for hosting great dinner parties. The modern kitchen is a chef’s dream with lots of counter space, four burner gas stove and a large centre island with bar seating. This all opens to a spacious deck overlooking the very private and quiet backyard. The second floor has three bedrooms and a four-piece bathroom. Onwards to the third floor where a sumptuous master retreat is found. Sophisticated luxury abounds in this master suite with the combined sitting area centered around a cozy gas fireplace, an abundance of built-in closets and a gorgeous spa-like five-piece bathroom. The lower level is a great nanny or in-law suite with a big recreation room area, laundry with kitchen potential, three-piece bathroom and separate entrance. Two car parking. All this just steps to the ravine, David Balfour Park, public transit and all the fabulous shops and restaurants of the Summerhill neighbourhood.