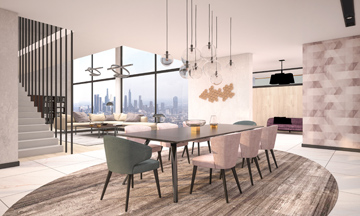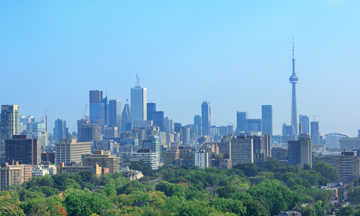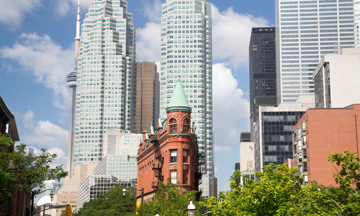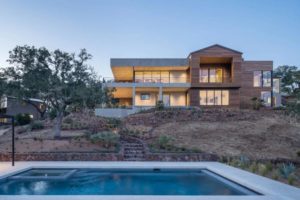
In ancient mythology, Aurora, the goddess of dawn, would dance across the sky announcing the arrival of the sun each day. An address on Aurora Lane, then, feels fitting for this one-of-a-kind home, which with its southern orientation and walls of glass revels sunlight from morning till night.
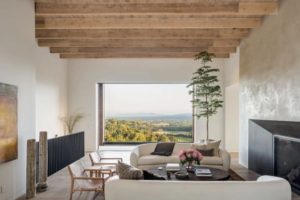
Measuring some 5,000 square feet, the dazzling residence is integrated into a golden grassy hillside dappled with the shade of tall oaks. Throughout the chic spaces, the sleek, clean lines of consummate contemporary style harmonize with the softness and warmth of organic hues and surfaces, found in stucco, white-washed cedar ceilings with rugged beams, Moroccan tile, Roman Clay walls, wide-plank French white oak floors, and prevalent other creative uses of wood and stone.
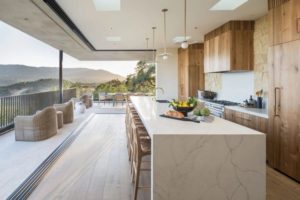
Feeling lofted above the hill and valley below, the home’s highlight is a kitchen where walls of Fleetwood glass open to a spacious deck, erasing the line between the interiors and their breathtaking view. Fitted with custom-crafted cabinetry and quartz countertops is an impressive island that seats six and is accompanied by a Bertazzoni Heritage series six-burner gas range, two Bosch dishwashers, and both an under counter freezer with an icemaker and a full-size refrigerator from Sub-Zero. Nearby is a butler’s pantry with dual-zone 138-bottle wine chiller.
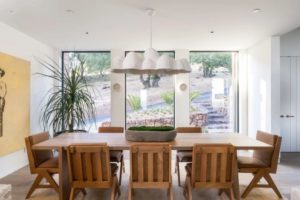
The nexus of soigné living and entertaining is a great room anchored by a fireplace framed by Venetian plaster and eye-catching stone. Adding to the appeal are an inviting dining room with a distinctive modern chandelier, a library with custom white oak cabinetry and Arteriors lighting, a media room, a wine cellar with a capacity in excess of 1,000 bottles, and a soothing cedar sauna.
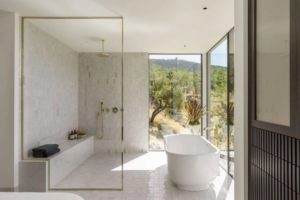
Many of the bedrooms and baths are serene aeries that also seem to float above the terrain. Although the idyllic view can take center stage in the owner’s bedroom, remote controlled blackout drapes create consummate privacy when desired. The ensuite bath is the paradigm of luxury, with heated floors, a soaking tub, an airy glass-walled shower, and a custom-outfitted cherrywood walk-in closet. One of the two restful guest suites benefits from its own deck.
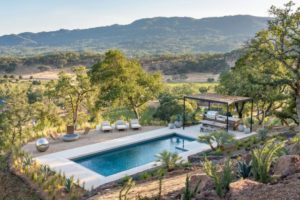
Visitors will relish the similarly sophisticated freestanding guesthouse featuring one bedroom, a full bath with a soaking tub, a kitchen with knotty alder cabinetry and a five-burner gas range, private laundry facilities, its own two-car garage, and a deck for appreciating the vistas.
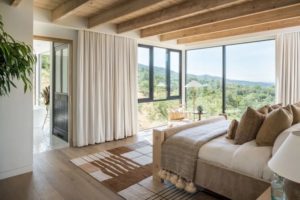
A variety of covered and open-air outdoor spaces—one with a gas fire pit—have been designed and perfectly positioned for maximum enjoyment of the stunning Valley of the Moon vistas and wine country’s legendary weather. Just down the hill, via paths crafted from French limestone pavers, is a refreshing saltwater swimming pool with an integrated spa and an accompanying outdoor kitchen pavilion with a built-in grill, sink, and refrigerator.
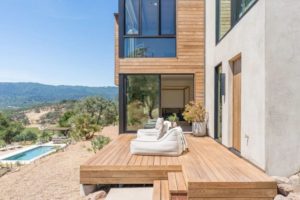
The estate’s rarefied 15-acre location—minutes from the historic Sonoma Plaza and an hour from San Francisco—is highly private and secure. Abundant conveniences and amenities—Wi-Fi enabled exterior lighting and irrigation controls, CAT 5 wiring, cable and satellite service, high-speed internet access, tankless water heaters, and two heating and air-conditioning systems serving three zones—prove that despite an address that brings antiquity to mind, the estate is firmly rooted in luxurious modernity.
