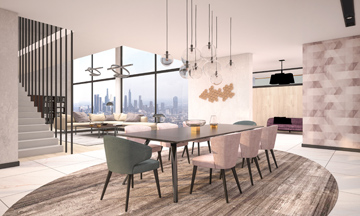NanaWalls, wood battens and frosted glass panels can make a giant living space more versatile
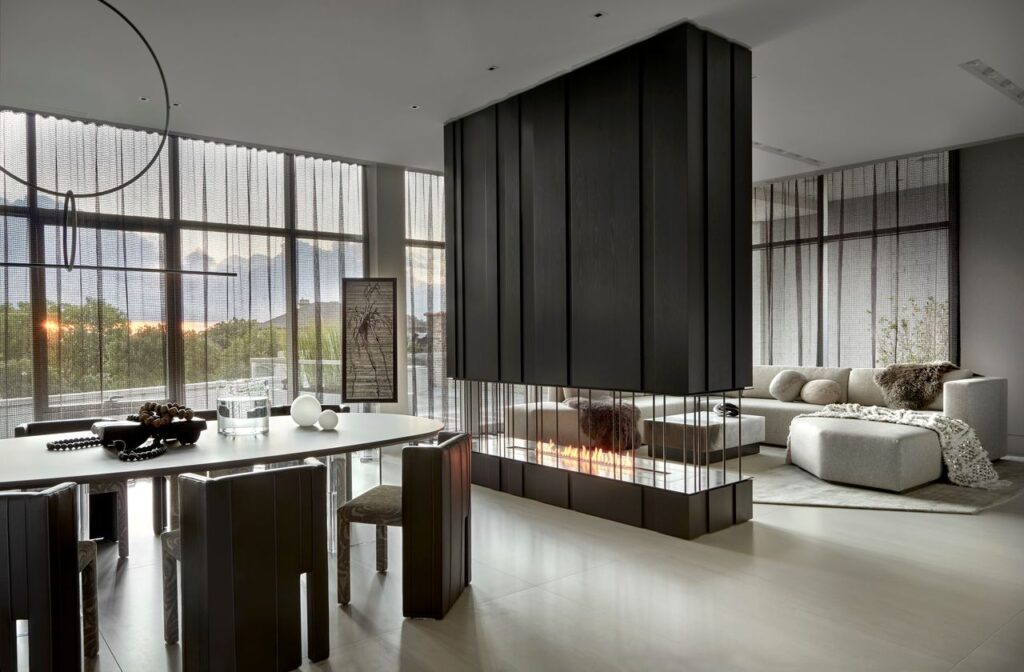
An elite group of designers from around the world tackle the topic of dividing the great room in multiple spaces.
Don’t limit yourself to a single large main room in your home—instead, find creative ways to transform it into multiple spaces while still maintaining an open-concept feel. In the last few years, designers have increasingly turned to NanaWalls, bookcases, consoles and even fireplaces to separate primary common areas into several different zones.
“Dividing one room into two or more allows you to get the maximum functionality out of your home and have various spots for entertaining and gathering,” said Morgan Bratcher, a designer based in Naples, Florida. “You even feel like you’re in a larger space than you actually are.”
Here are a few tips from design pros on how to pull off the multi-room layout.
Glass Panels or Wood Battens Are the Way to Go
“Adding glass panels or a wood batten system are great ways to create division within an existing space while also introducing some visual interest. Both applications are designed to offer more or less privacy within the room. Glass panels with ribbed texture or opaque etching offer privacy but do not sacrifice the amount of light that is able to filter into the room. The panels can be fixed or placed on a sliding-door system.
“Wood battens offer a modern, beachy vibe. Install the wood battens parallel or on an angle to provide more privacy. The application can either frame the opening equal on both sides or just be applied to one side.”
—Noelle Isbell of Noelle Interiors in Manhattan Beach, California
Try Sliding Glass Doors
“When I set out to design my family’s home located in Sag Harbor [New York], indoor-outdoor living was paramount. The living room is the home’s piece de resistance, and this is made possible by using Arcadia glass doors that slide all the way open on two sides to reveal unobstructed panoramas and easy access to the interior courtyard and covered porch.
“In the summertime, the footprint of the main living space is doubled by opening these sliders. The covered porch protects us from the sun and rain so we can use this space regardless of the weather. The indoor-outdoor setup made possible by the glass doors makes for lots of interesting after-dinner activities, too. In the summer, we can project movies on the outside of the fireplace and in winters, we light the fireplace and look out at the water from the heat of the living room”
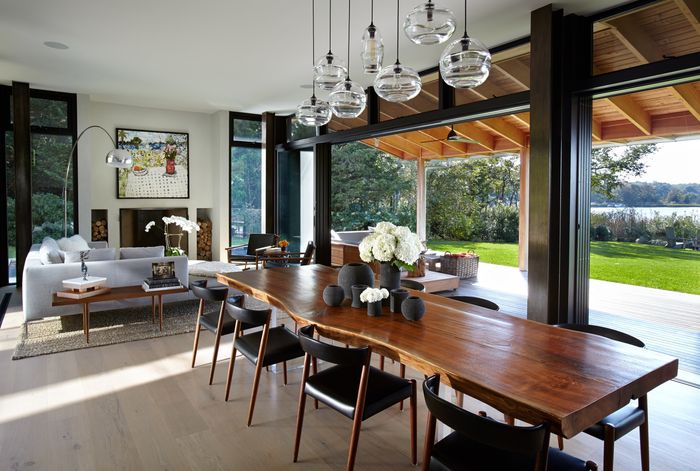
Arcadia glass doors in this Sag Harbor home allow the home to be separate or open seamlessly to the porch and courtyard.
Don’t Forget About Fireplaces
“For the design of this condo in a converted 1930s parking garage, we paid careful attention to transitional spaces within the open floor plan for processional flow between rooms. The gas fireplace that’s viewable from the family room, dining room and even the kitchen is a stunning feature. It’s open on all sides and wrapped by steel rods, with blackened-oak panels above and centers the open-concept living space. It promotes a sense of openness while enabling the client to host intimate dinner parties overlooking the lake.”
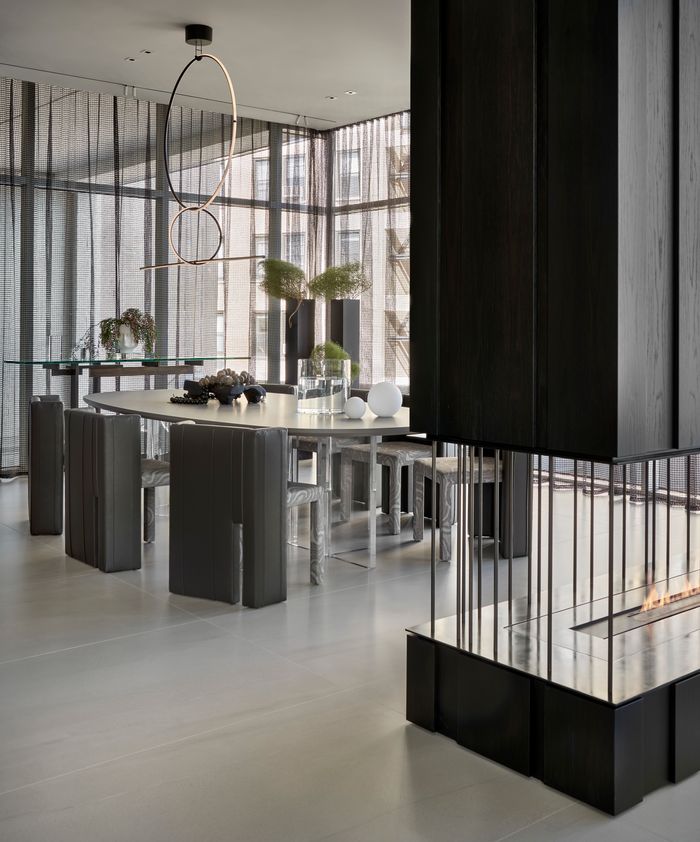
Ms. Wertepny used a fireplace open on all sides and wrapped by steel rods to create separation and a focal point.
Turn to NanaWalls and Consider Furniture Layout
“With our client base primarily located in Florida, we often include NanaWalls to allow for natural light and to promote seamless indoor and outdoor living. These folding and sliding-glass walls are a necessary addition to any coastal home and make the most out of any floor plan to maximize space.
“Also, furniture layout is an important factor when creating definitive zones within a space. As a rule of thumb, floating pieces of furniture away from the walls creates more intimate vignettes, establishes designated zones and balances the overall layout rather than having pieces clustered together by walls. For example, a console table behind a sofa can add height and definition to a living room while also creating a barrier to divide the space. Cabinetry or bookshelves can also serve as room dividers with added functionality.”
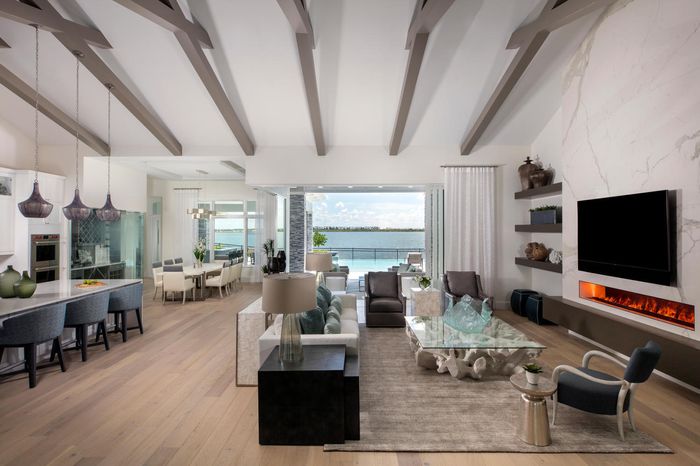
Ms. Bratcher says furniture layout is an important factor when creating definitive zones.
—Morgan Bratcher of Design West in Naples, Florida
Mansion Global February 2023 (Shivani Vora)
